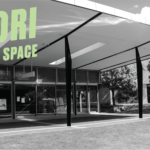Carpark Building – Issue 20
If there are two things nearly universally agreed upon at Nexus HQ they are that there is never a car park when you need one, and that something needs to be done about global warming. How did we get here? On one front, it is clear that the University, seeing little need for being efficient with the available land, just paved large areas of the campus for schlepping your shitbox onto and on the other: the mass emission of Greenhouse Gasses alongside wide scale deforestation.
Using Google Maps measuring tool Nexus estimated the total parking area on campus to be around 46,000sqm. According to Auckland Council’s design specifications for carparks, “A typical nose-in car space is 5m deep. Cars pulling in and out of this space need about 7m of manoeuvring space. Therefore, an efficient structural grid often has a 17m span.”
That equates to roughly 59% of the car park land being actual parking spaces while the rest is where we drive around in the desperate hope of finding an empty one.
At 15sqm per car park, that equates to roughly 1800 car parks on campus. Again using Google Maps we started counting the car parks to see if that estimate was right and gave up after working out that car parks off Knighton Rd account for around 1000 spaces so our estimate probably isn’t too bad and there are better ways to spend a Sunday afternoon. In short, we have 1000 car parking spaces over roughly 25,000sqm of land.
Our solution then, is to do what any good urban planner should do: build up, not out. Imagine a tall cylindrical building that looks like a concrete silo ten stories high. The interior is an 8m diameter platform that moves up and down. You drive your car onto it, hop out and pay for your park and the platform lifts your car up and rolls it into one of the 10 free spaces on each level of the outer ring. This results in 100 cars on a footprint of 250 square meters of land or the entire lower car parks of the campus fit onto 10% of the space. Put twenty of these towers spread across the existing car parking spaces to reduce congestion at any one tower while still doubling the parking capacity then tear up the 80% remaining concrete and plant fruit trees and food gardens, put out picnic tables, public barbecues and water features.
For the towers themselves, construct them with carbon-sink concrete, cover the outsides in living green walls, eliminate parking fees for electric vehicles and voila! Land use efficient, carbon capturing, aesthetically pleasing car parks with living spaces around and between them all. Further spatial efficiencies could be achieved with square, cubby hole style automated parking buildings instead of cylindrical ones at the cost of the natural aesthetics but Nexus proposes the design should center on humans, not cars.
Car parking doesn’t have to be comprised of flat, dead, concrete wastelands. We could create useable, beautiful, sheltered, green spaces that are nice to hang out in that also happen to provide ample, secure, idiot-proof parking on campus.





